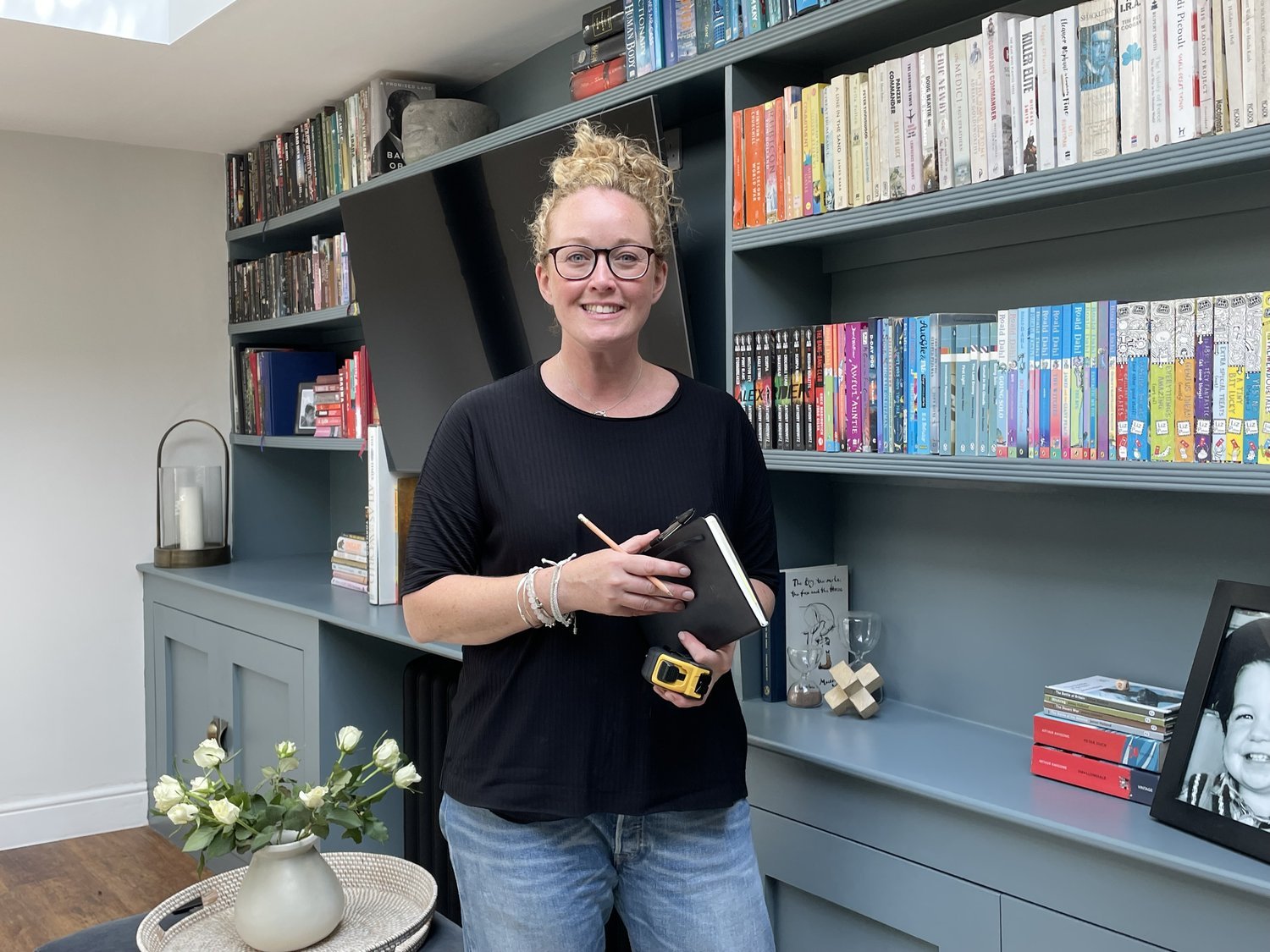The Snug, Steyning
The Brief: Bring this dank, cold extension into the heart of the home.
This cold extension to the original house, never quite felt like an integral part of the home. Its cold stone floor and old, rarely used bifold doors allowed the cold to get in. The leaking glass roof had allowed the damp to seep in, leaving it in a state of decay. Although the room was intended for the kids to use, they didn’t like it. The extension had a small porch area with an unused door as the family preferred to use the side door. On top of all this, the room was disorganised with no designated storage spaces or places for coats and shoes, so the space became a mess. The living room was equally in the same condition and was very dimly lit. The whole atmosphere felt very dark and unwelcoming.
Before…
The Project:
We started by raising the opening from the lounge to the office to elevate the connection between them. By adding around 40cm in height to the opening the whole space felt much bigger. We integrated the original beading detail and rounded edges to the opening to seamlessly align with the original features.
After this, our attention turned to the snug area. Our intention was turn this cold space into a room that no longer felt like a last minute add on. The bifold doors made their exit and were replaced with elegant windows that not only invited in the sunlight but also paved the way for a strategically positioned sofa against the newly created wall. The windows could also be opened in the summer for when the room gets too hot. Next, we removed the existing doors that separated the snug from the porch which expanded the space, creating one big room. We changed the flooring so it was the same as the lounge and office areas, offering continuity to the design and much better warmth. Furthermore, we removed the decorative work around the internal door from the office to the snug that wasn't original and again, raised the height of the door. We replaced the old door with a beautiful new Crittal style door, to be in keeping with the rest of the house. A new, much larger aluminium roof lantern was added with a slimmer more modern profile to a brand new roof with new lighting. We added a log burner to add the final bit of ‘snug’ to this family room.
Next, we added bespoke built-in shelving to create more storage and square up the asymmetric layout of the room. This was all designed in house and was built around the TV with lots of space for the family’s growing collection of books. We added panelling to the Snug to replicate that in the office, to make the whole space cohesive. Lastly, we added a custom made coat and shoe cupboard in a dark corner of the office that can store all the coats and shoes for this busy family and keep the space neat and tidy. The sofa we added into the room is a gorgeous grey blue velvet and was custom made to a 5 seater for us by Sofa.com. Finally, we finished the project with a black high gloss front door.
The Outcome:
What was meant to be a kids room has now been stolen by the adults. The room is now an open space that feels connected with the rest of the house. The storage allows the space to remain tidy easily and the shelves have been styled to show off a number of personal pieces. The roof lantern really opens up the space, making it a lovely and bright room for the whole family to enjoy in the summer and a warm and cosy snug in the winter.
Details that made the difference:
The roof lantern, squaring off the space with bespoke joinery.




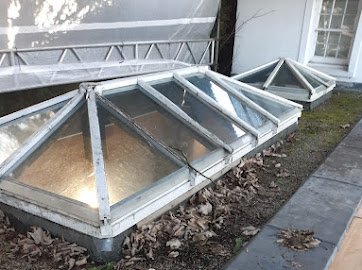
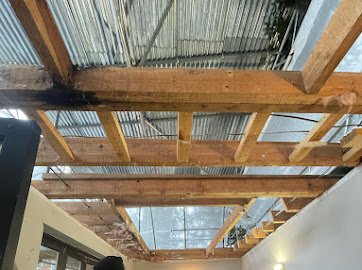
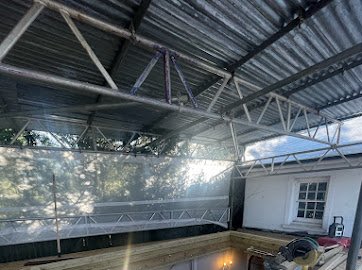
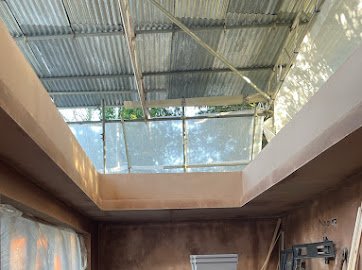
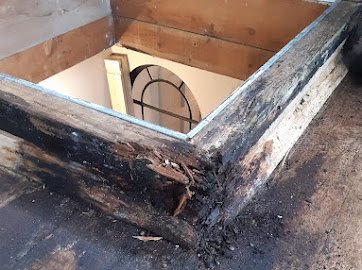
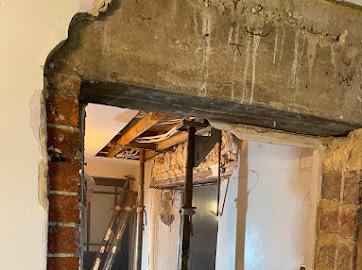
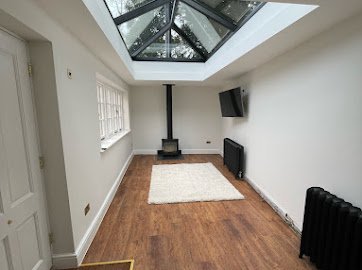
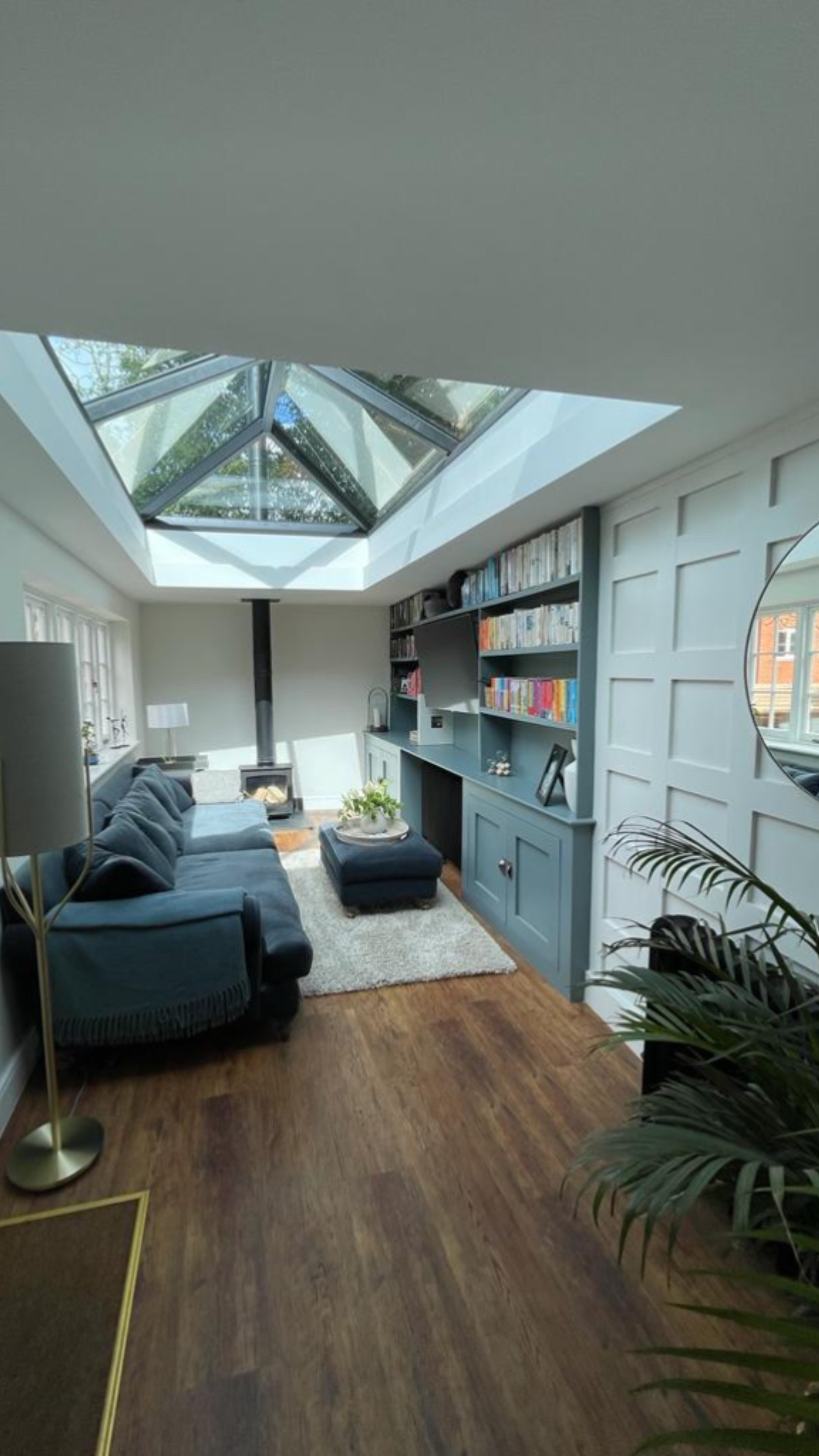
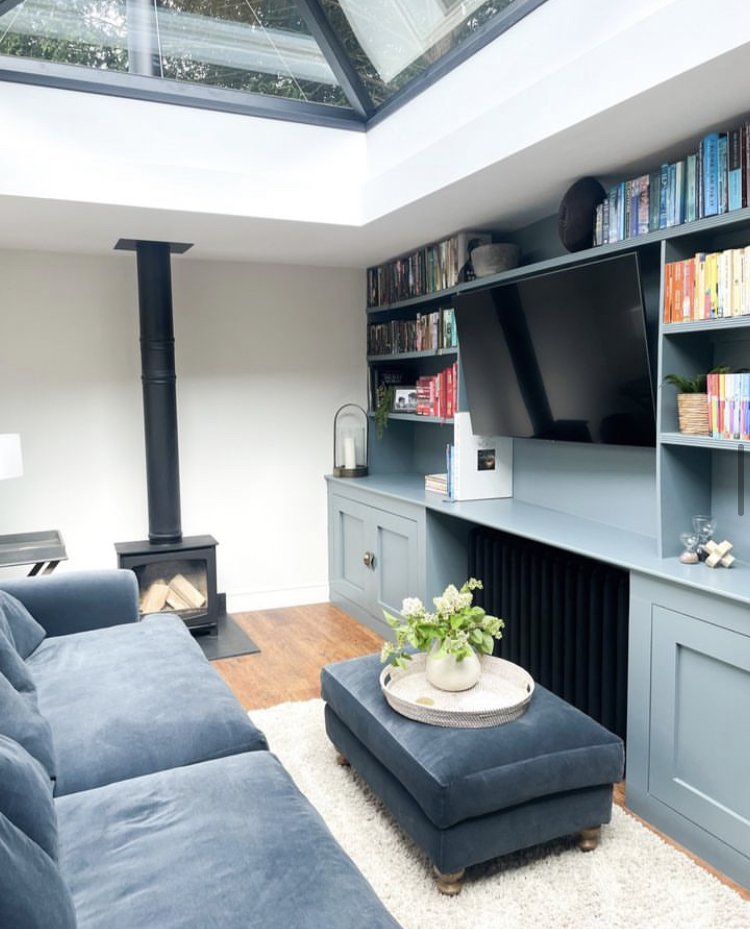
![IMG_3027[2369].jpg](https://images.squarespace-cdn.com/content/v1/5e15c6e9378ce613c6157290/1692806736341-SSARARQ164QKXJQRIS87/IMG_3027%5B2369%5D.jpg)
![IMG_7848[1605].JPG](https://images.squarespace-cdn.com/content/v1/5e15c6e9378ce613c6157290/1692806743414-CZD2JT3F1CT9BNCF4FPQ/IMG_7848%5B1605%5D.JPG)
![IMG_7844[1613].JPG](https://images.squarespace-cdn.com/content/v1/5e15c6e9378ce613c6157290/1692806739766-TWXUSR86OCDBCOIPSQWF/IMG_7844%5B1613%5D.JPG)
![IMG_7851[1609].JPG](https://images.squarespace-cdn.com/content/v1/5e15c6e9378ce613c6157290/1692806743855-8DNEB1UOCYA0JVMQBCB5/IMG_7851%5B1609%5D.JPG)
![IMG_7847[1611].JPG](https://images.squarespace-cdn.com/content/v1/5e15c6e9378ce613c6157290/1692806740946-RZ3JL0YHT40PNLO9YEWW/IMG_7847%5B1611%5D.JPG)
