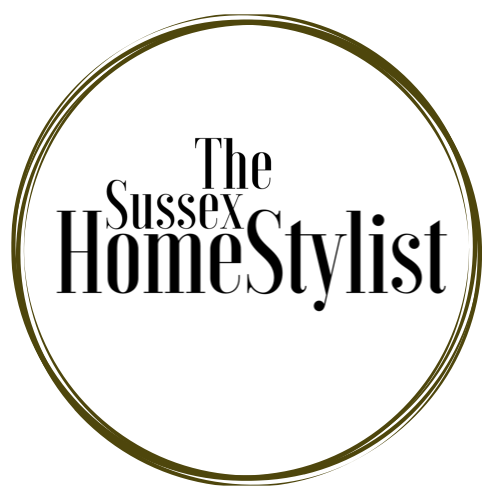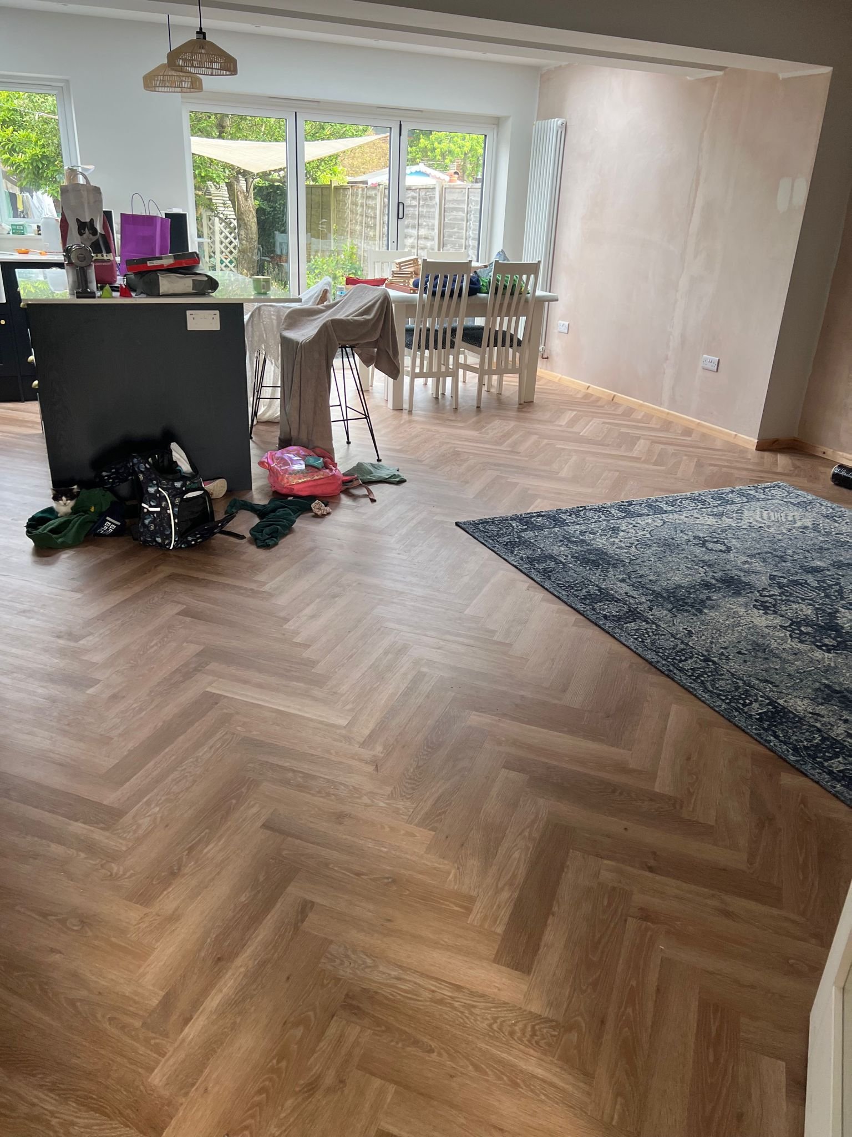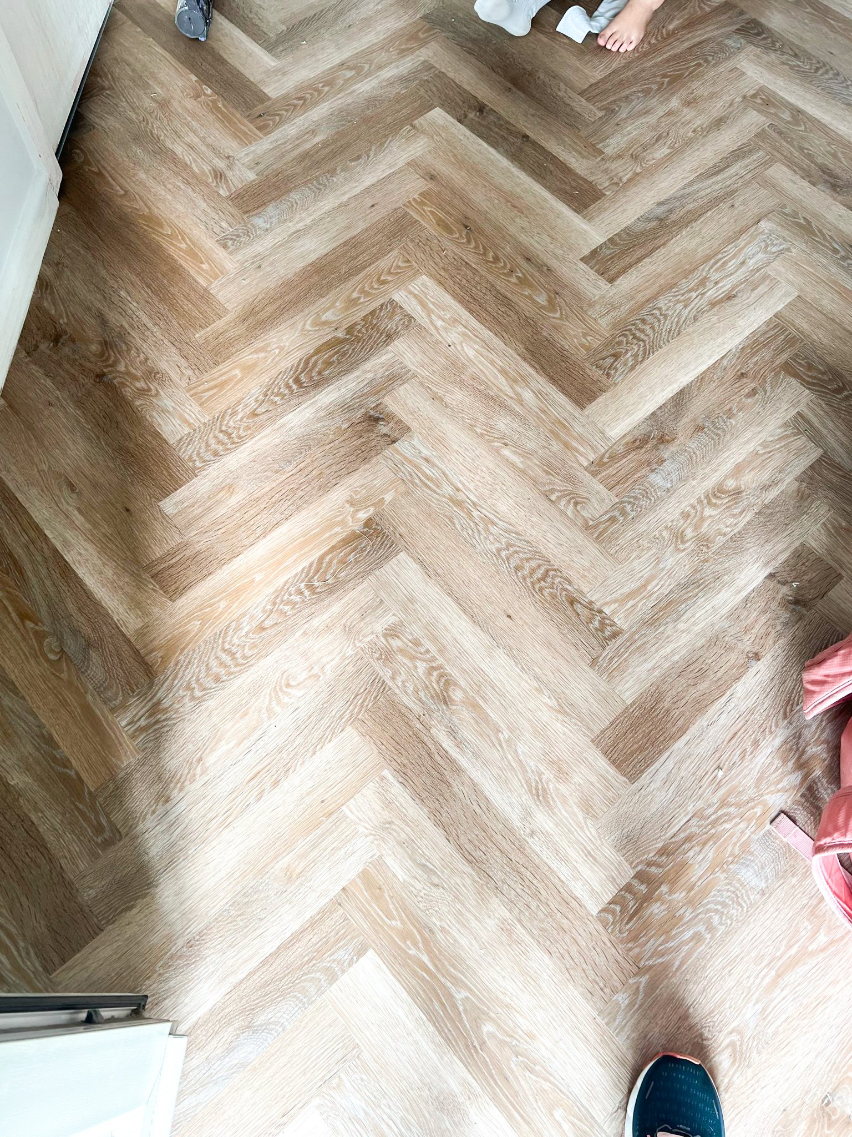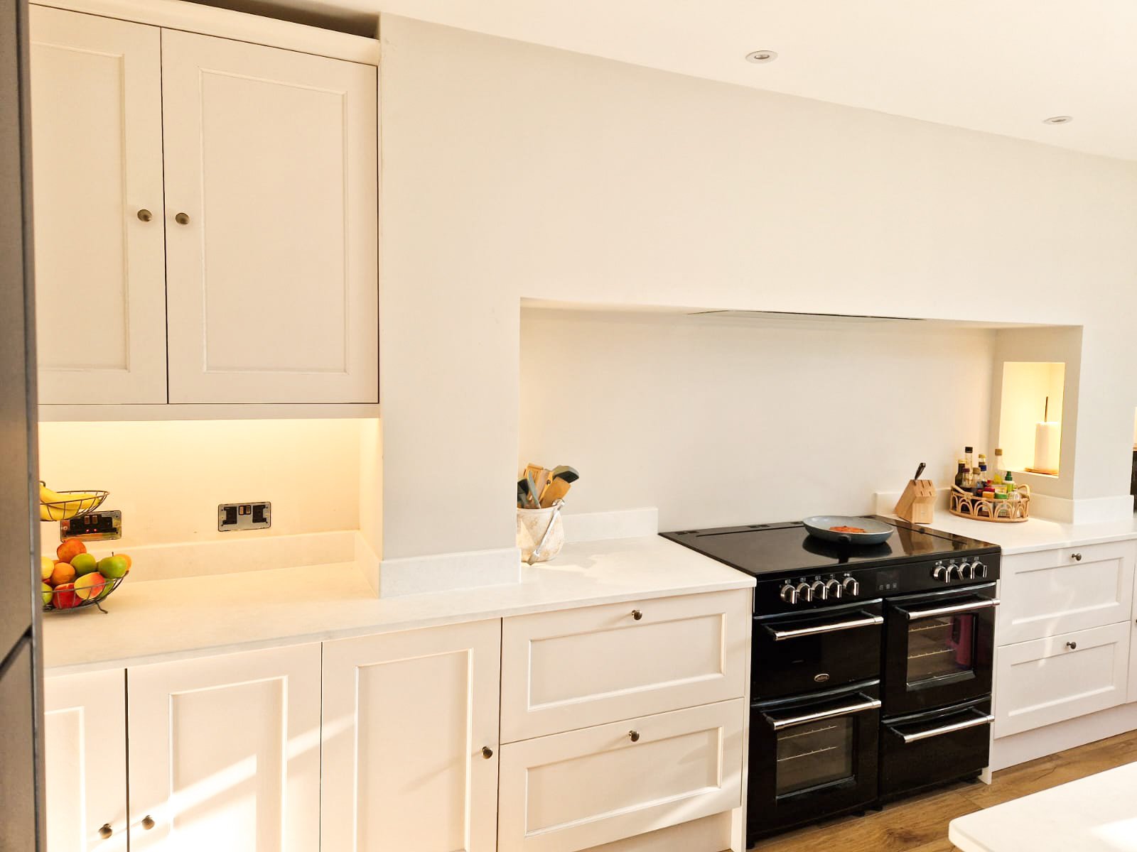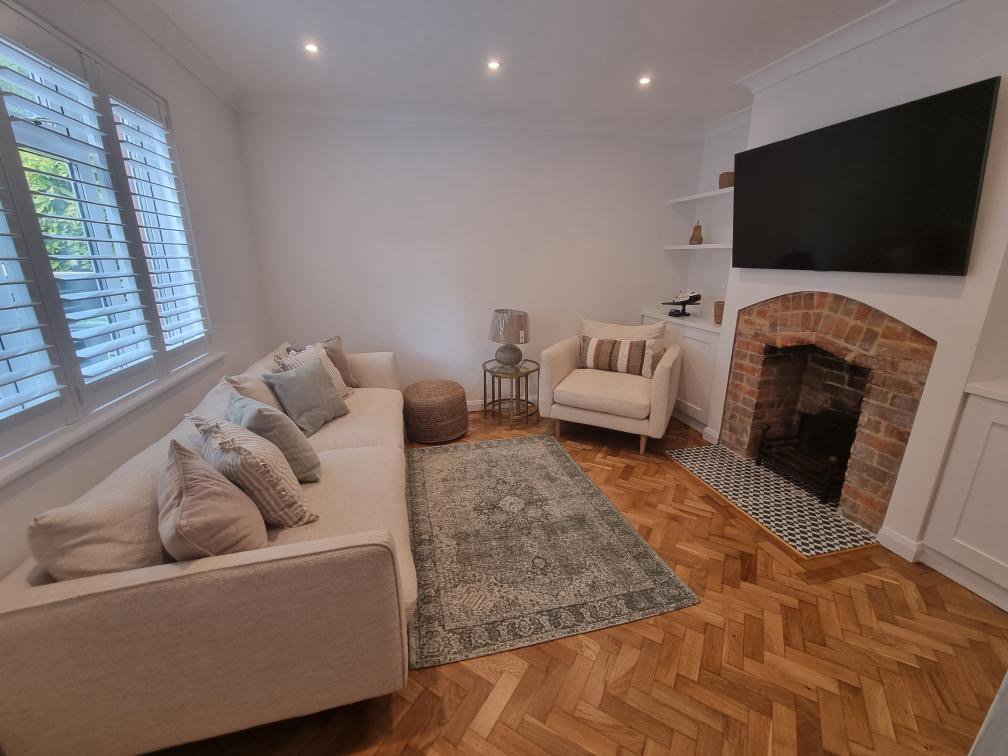Interior Design Project Update: A Busy Summer in Sussex
So it’s been two weeks since my last update and things have been moving along here nicely. We have a few projects which are all systems go at the moment and a few that are in the design stages. I love it when it’s this varied, it means that every day is totally different. I’m spending a lot of time putting designs together this week but am also having fun doing a final install on one project and checking in on site for those that are deep in the throws of work being done. Our home project is nearing the end now, and slowly but surely there are less tools around. Seeing the final touches coming together is so lovely.
So what’s been going on then? Let’s start in Shoreham where the floor been laid downstairs in our family home project. We’ve worked closely with this lovely family for the last year and it’s been such a great project for us. They had already planned to extend their home when they came to me last year, with plans in place to build up into the loft space and extend out the back of the house to give them a large living area and a snug at the front of the house. For the new loft conversion, they had plans to create a large ensuite master bedroom and dressing room, which meant all the rooms downstairs were changing around, with each of their kids getting a new bedroom and a new study was created. They knew exactly how they wanted it to feel, they knew they wanted lots of colour, but wanted some help pulling it all together. So we started with one room and slowly but surely worked through every room in the house, including the living room and snug, bedrooms, bathrooms, hallway and study. Slowly but surely as their budget allowed, and with some exceptional project management on their behalf, it’s all come together. The Interior Design work we did for them left them with a shopping list of everything to purchase which they have been working through. They are managing their own building project and trades, but we get regular updates on the design coming to life which makes us very happy indeed.
Screed down ready for the floor to be laid in Shoreham
Herringbone floor laid
Happy Toes!
Our Upper Beeding Project has been all systems go in the garden, while we finish the install in the kid’s bedrooms and put the designs together for the next wave of work. This is the project where we are combining two houses so the patio had a fence running through it previously. With the fence down we have designed a patio area that will be a courtyard area. We’re then doing some more work in the rest of the garden in the coming weeks before getting back in the house for some more updates.
I’ve loved working with the girls to put their rooms together and it’s so lovely to see how much they love their new spaces. That’s what it’s all about for me!
New wall created between the garden and the patio
Ground work commences
Teenage girls room ready to go, more images on our Instagram page
We were really excited to win the Interior design project over in Angmering. It’s a new home and a total blank canvas that we are bringing to life. It’s in the very early stages but the initial designs have been put together this week. We look forward to sharing them with you next time.
In Steyning our bungalow conversion project is moving on too as the work has started and almost finished in the front two rooms that will be a study and a kid’s playroom. It’s all been plastered, floored and decorated. Then the fun begins!
Final design plans for our East Croydon project are being signed off next week so we’ll be installing that very soon. It’s a top floor Penthouse apartment and we’re focussing on the living room to start with. Our client is really changing the look and feel of her home making it a lot more personal and homely. We’re nearly ready to get purchasing so watch this space.
Our blank canvas in Angmering
Mantle ready for it’s shelf in Steyning
Design work for our East Croydon Penthouse Apartment Project
First stages of styling in Findon Valley. This has all come from a basic design package.
Over in Findon Valley the work has been completed on our snug project. It’s a lovely adult living room space, a calm, tranquil space to escape the chaos of their young family. They’ve had some electric work done, some new joinery, the gorgeous parquet flooring restored and the whole space decorated. They also found some amazing second hand furniture which was an absolute steal, in amazing condition and exactly what they wanted. That’s our kind of bargain! Shopping has commenced and the styling has started.
Meanwhile much closer to home in our very own doer-upper, our downstairs loo has had the final finishing touches and is finally done. I sourced a mirror from Facebook Marketplace for a tenner which is exactly what I wanted. The budget kind of ran out when it came to artwork and nothing I had looked quite right in there. When I was at college studying for my Interior Design qualification we did quite a lot of painting and I loved it, but haven’t really picked up a brush since. So I did, and tried to copy a print that I loved. It’s by no means perfect and Rob hates it but it gives me a chuckle when I see it and reminds me that I need to do a better one at some point!
Our downstairs loo was probably the worst room in the house. It had a pink ceiling, very old green carpet and green wallpapered walls that we had tried to strip unsuccessfully. I had let the kids draw on the walls - in fact we all had a go and I have to say it kind of looks a little bit boring now!! Anyway, the original design changed in here a bit as we went. We wanted to add panelling and wallpaper, and the panelling was originally planned to be vertical. But we had some panelling left over from our upstairs ensuite project and if we laid it horizontally it would mean a much cleaner finish as there would be no joins. I jumped at this as I wanted to bring in a few beach vibes here somewhere and that’s a much more coastal look. So we went with the horizontal tongue and groove and changed the planned colour from a dark forest green to more of a bluey green, I found a Valspar colour that I loved. It’s a really different look, but I got my coastal vibes, even if it was almost by accident, and I’m really pleased with it. The colour contrasts really nicely with the black fixtures too. No laughing at the artwork!!
Our downstairs bathroom before. It was dark and dingey.
Downstairs loo all done. Light, bright and feels like a totally different room.
So with our lovely Bryony off on a Uni trip to Vienna (lucky buggar!) that’s about all the news from us this week. If you have a project that you’d like some help with, or you’re considering a project and would like some information about how we work, please get in touch. We’re always happy to arrange a first call just to chat things through and answer any questions you may have.
Have a fab weekend!
